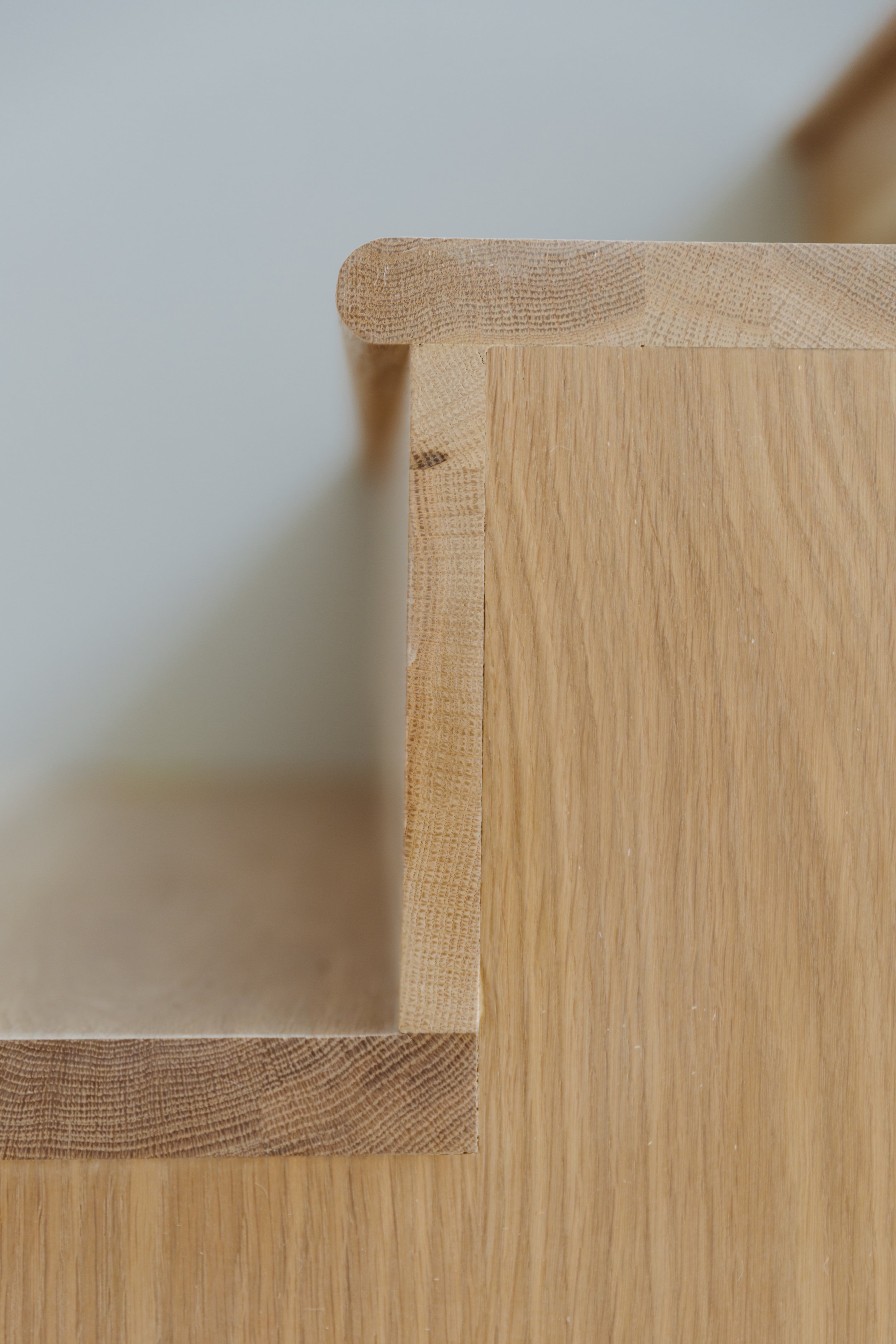
Welcome home.
Located in a beautiful area and within walking distance to parks and shopping. This gem of a house won’t be on the market for long!
$1,099,000
3 bd | 2.5 Ba | 2,318 sq. ft.
112 Washington Avenue, Beacon, NY 12508
The Details
3 Bedrooms
2.5 Bathrooms
2,318 sq. ft.
Renovated 2023
Heat : Heat Pump + Gas Furnace
AC : Central Air
Parking : Off Street
Lot : 7,500 sq. ft.
$509 price/sq. ft.




































The Cape Cod : Reinvented
Leaning into the existing ‘bones’ of the original home, we expanded on the quaint Cape Cod to not only keep the historic charm but reinvent the spatial organization and aesthetic for a modern living experience. Located within view of Mount Beacon (did you know it’s featured on the seal of the State of NY? True story.), we quickly established a strategy to not only take advantage of this natural geological feature but also better integrate the homes frontage into the surrounding context of the neighborhood. The result … on the ground floor a lovely Sunroom for relaxation and contemplation. At the Primary Suite level, the new gable and extension create a private Juliette balcony. Noice!
Redefined Lower Level : Open up!
As you move to the rear of the house, we have utilized the sectional qualities of the property to tuck a private outdoor patio directly off the garden level. In lieu of demolishing the home’s original footprint we opted to enhance the existing conditions for an increased connection to the exterior. In fact, the entire lower floor was dropped down 2’ to expand the ceiling height to 8’-6” and allow for large glazed openings to the back yard. The patio includes both a gas fire pit and grill hookup for a complete outdoor experience.
112 Design Features
-
In order to modernize this traditional 1940s cape cod to accommodate the spatial requirements of the 21st Century , we have implemented two massings onto the front and side of the existing home. The new Mudroom enhances the point entry (both front + rear), while the Sunroom adds a decompression and relaxation area along a large glazing wall at the East side of the house. In addition, we flipped the stair orientation not only to open up sight lines from the front to the back of the house, but also to establish a visual connection from the lower basement level all the way up to the library at the master suite.
-
We have added a spacious patio off the back of the house that can be viewed from the interior of the ‘Garden’ level through (2) large glazed openings for connectivity to the outdoors. The driveway has been extended and space prepared for a garage/studio/ADU (or whatever may be cooking up on your pinterest page). Last, a series of retaining walls extends the visual footprint of the house and allows for integrated landscaping for privacy + aesthetic enhancement.
-
As part of the renovation strategy, the house is undergoing a ‘Deep Energy Retro-Fit’. What the heck does that mean?! Well, we’ve stripped back nearly everything on the house to its’ original structure. Then we started over. From interior/exterior drainage, to robust wall assemblies (exceeding code required insulation values), implementing a rain screen cladding system, to multi-phase and zoned HVAC design, and focused attention on a per-fixture/per-room plumbing manifold (easy repairs much?) ; we’ve reinvented how the home will perform for decades to come. The energy efficiencies exceed modern code compliance and will greatly reduce energy costs over the lifespan of the building.
Our Team …
We’ve noticed a sizable void in the real estate market. The experience of buying a home is…how shall we say it politely? Sub par. You’re spending hundreds of thousands of dollars but you’re experience is reduced to terrible snap shots taken with terrible lighting and at terrible angles posted on terrible real estate platforms (we know you’re trying Zillow but…). There’s no transparency in the process. You never meet the past owner or developer that’s attempting to flip the home for as little budget as possible, and you feel like they’re trying to hide the fact that the entire roof needs to be replaced in about a month.
We are striving for the opposite. We want to offer impeccable custom home design with 100% transparency. We welcome questions about why certain decisions were made during the build process, how they impacted construction costs and what the benefits will be for the life cycle of the building. Add that to our desire to make spectacular spaces that you want to live in, and BAM! A new type of home owning experience. We also live in Beacon right down the street from your new home so we are passionate about the quality of our work. After all, you’ll know where to find us if you aren’t happy…yikes!

Take a sneak peek into the compelling transformation of the house!
Beacon, NY.
Nature. Beauty. Home.
Beacon, NY is 60 miles directly North of New York City. Located on the Hudson river and nestled within the Hudson Highlands mountain range, this quaint town is booming. The previously boarded up Main Street is now full of restaurants, gift shops, a world renowned Art Museum and plenty of tourists. Additionally, Beacon is conveniently located in close proximity to Bear Mountain State Park, Hunter Mountain Ski Resort and dozens of other outdoor destinations (hiking + running trails, rivers/streams, mountain biking, etc.).
COMPLETION SPRING/SUMMER 2023
Interested In Learning More?